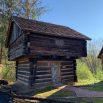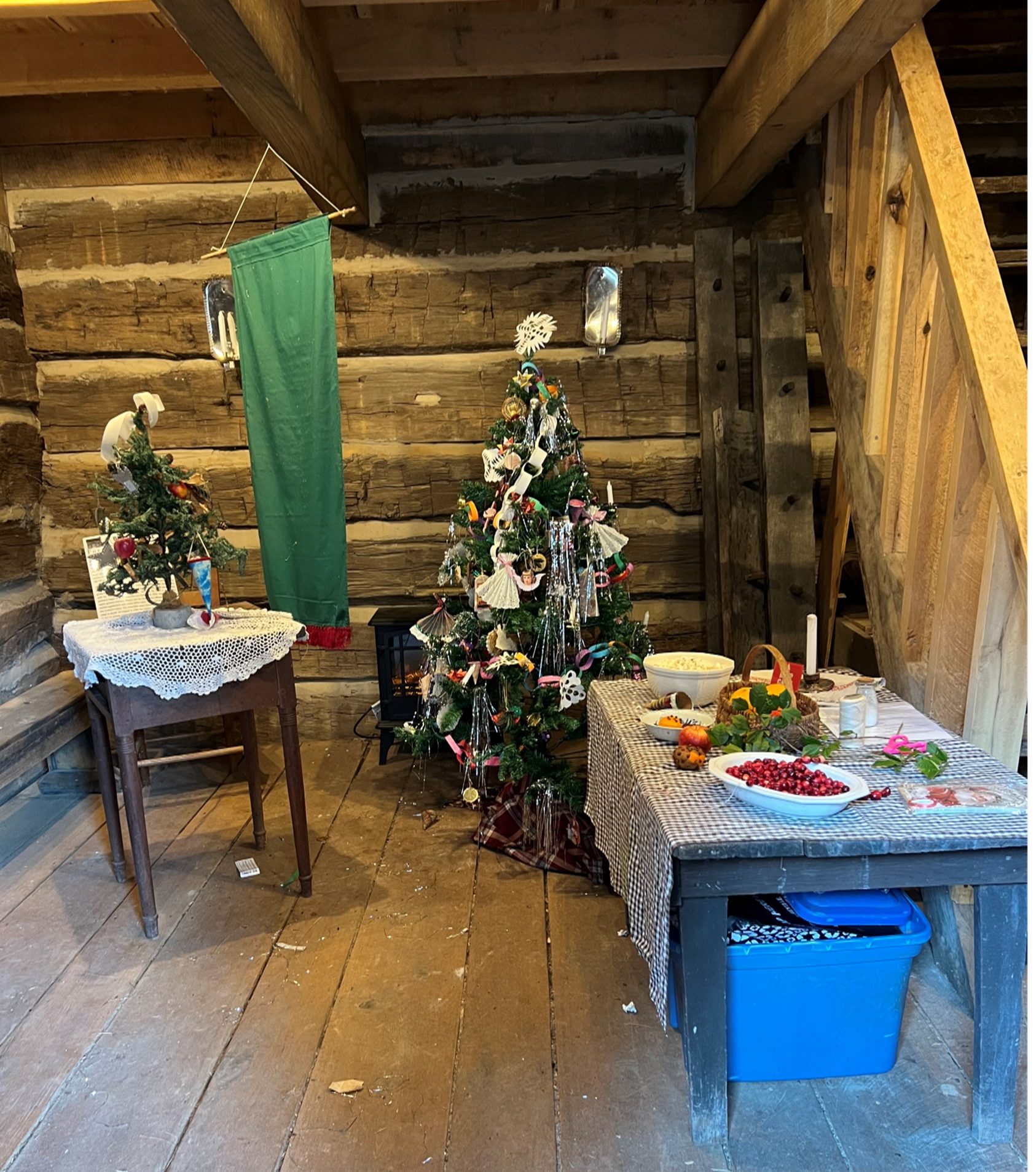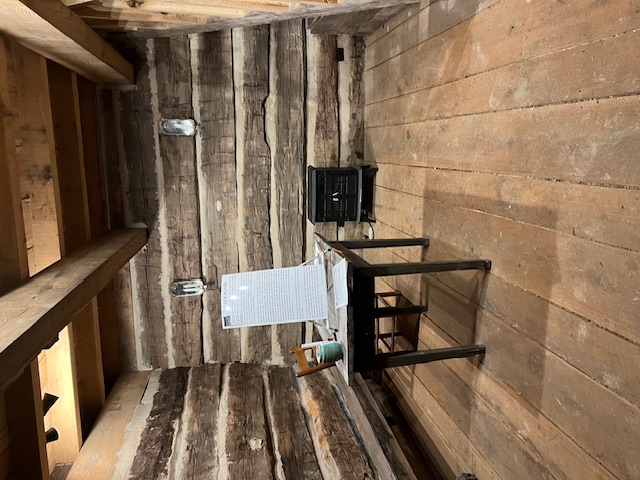BLOCKHOUSE
Name of Structure: The Blockhouse
Original Location: 1st Floor – Wolf Summit, 2nd Floor – Doddridge County
Donated By: 1st Floor – Emma & Sarah Pitts, 2nd Floor – Conrad Seese
Original Sponsor: 1092nd Engineer Battalion C Company WV National Guard
Additional Sponsors: Reshape the Future Campaign
The Blockhouse, fashioned after an English style blockhouse in Harrodsburg, KY, was reconstructed by the Salem National Guard, the only home militia to build a blockhouse since the War of 1812. In 2016 it was in poor condition, so the process began to restore this building as a feature project of our Reshape the Future Campaign. After dismantling the structure, it was relocated approximately 30 feet and rebuilt on a new foundation, and its framework was reconstructed. It was finished and reopened in April 2019.
The logs from the barns donated from Wolf Summit in Harrison County, were used for the bottom of the structure, and the logs of the upper portion, which are more squared larger and longer, were donated from Doddridge County. The title search shows that in 1853 the lower portions were owned by Thomas and Harriet Hill who lived in Doddridge County.
The original Blockhouse was constructed just prior to the arrival of the main body of the Salem settlers in 1792. The building was built for the protection of the settlers in case of an Indian attack, which was possible until the treaty of Greenville in 1795. On June 16, 1795, a great piece powwow began at Fort Greenville now Greenville, Ohio. For more than six weeks general Anthony Wayne and his bluecoated officers held slow and stately negotiations with some 1000 Indian chiefs and warriors from 12 of the northern tribes. The amenities were observed, but the outcome was never in doubt. On August 3, 1795 the Indians signed the Greenville Treaty. For an annual payment of $9,500 plus $20,000 worth of trinkets and trade goods, they surrendered to the United States the entire southeastern corner of the Northwest Territory. When the settlers felt that danger was no longer present, the blockhouse was used for corn storage. Early in the 19th century, the corn became infested with rats and the structure was burned to the ground. The original site of the New Salem Blockhouse is near the Seventh Day Baptist Church. A stone marker on the church property tells the site of the Blockhouse.
This Blockhouse is a typical style of several blockhouses that were built throughout the Appalachian frontier during the 18th century. The second story being built larger than the first originated with the designs of the early castle towers of Europe. This particular type of construction prevented an enemy from climbing up the walls of the structure. Most early blockhouses were built without any windows, having only slots large enough to fire a gun through.
The content of this page was developed by information provided to and written by David Huffman, 2023 Intern Fairmont State University.




